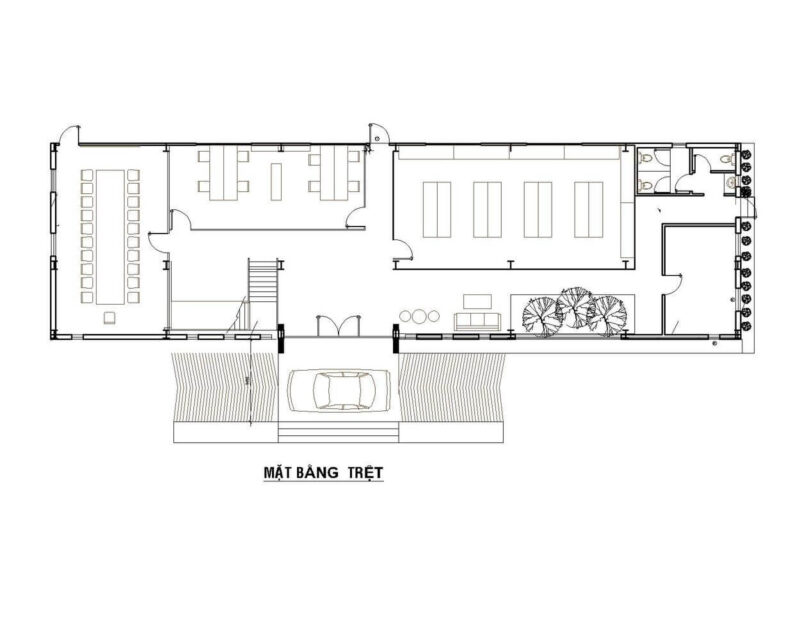Project Information
MY HANH OFFICE – BINH DUONG PROVINCE
Architects: Vschool
Area: 1.600 m2
Year: 2018
Photographs: Ha Guong
Structural Engineer: Nguyen Vu La
Interior Designer: Daovanmuoinho
Text description provided by the architects. The project is designed to establishing a design office for a furniture export facility in Tan Uyen, Binh Duong. Placing an office building next to the factory creates a bad psychology for design staff as well as customers who come to the company to find products and sign strategic partners.
It is necessary to design the building in a special way to limit privacy and confidentiality issues. So, the need for light and the opening is very important in the design. But due to the prolonged position of natural light, only providing East and West directions, this is not a place with good light. Thus, there is a limited view so that we can use the turbulent light of the East and West directions more at will.
For these problems, using a brick grid seems to be a good idea to preserve the values of traditional architecture using parametric geometry while innovating. The parametric geometry of the building’s facade as well as the use of the natural red color of the pellets render the building’s facade indifferent to those who pass by it while keeping the refined elegance close nature. A dynamic quality inside the building has been achieved through the flexible design of the outer shell to control light and visibility and create various forms on the building’s west façade, It transforms the presented as a platform to link with building blocks and areas.






