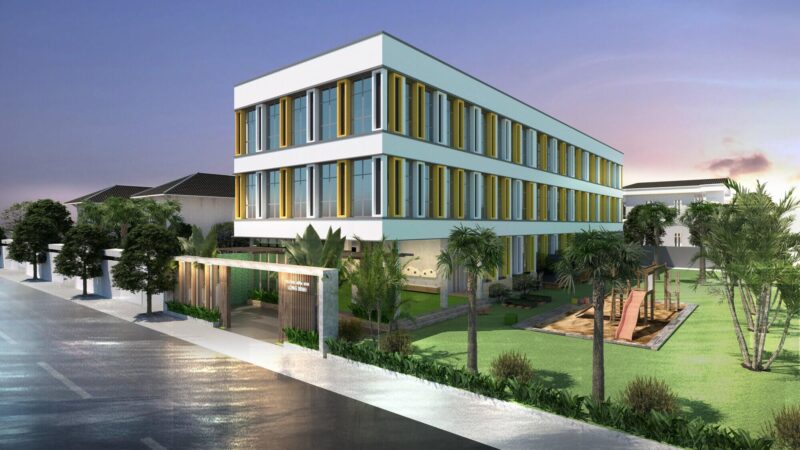Project Information
LONG BINH KINDERGARTEN – DONG NAI PROVINCE
Architects: Vschool
Area: 6000 m2
Year: 2019
Photographs: Ha Guong
Structural Engineer: Nguyen Vu La
Interior designer: Phan Hoang Anh
Text description provided by the architects. Long Binh Kindergarten located in a small street in the center of Bien Hoa city, Dong Nai. The school surrounded by residential houses and an elementary school. The pre-kindergarten facility consisted of old structures that could not meet the size and durability requirements for a growing school. After detailed study, the project applied the method of total demolition and reconstruction on the original site. The orientation and purpose of its use is not favorable with the rectangular building plan, long from East to West and short from North to South. At the same time, the standard of 18 classrooms capacity on a limited area and the sunshine rule of the kindergarten, along with other factors, all bring challenges to the design of Vschool . The design based on children’s daily behavior, hoping to create a rich and diverse communication space for children, creating a place where children can run around and have fun inside.
Besides, the school also became a design target for the construction of an friendly building and some public spaces inside to be used by the residents of the community. Through careful study of site characteristics, sunlight and ventilation, the design should adopt a closed layout according to local conditions. Classrooms in the East – West orientation can meet the requirements for the number of classes and sunlight. Considering the heat of the subtropical climate, the facade of the building equipped with horizontal sunshades, fixed sunshades and sliding shutters. The main entrance to the kindergarten located on the East side, and the final design adapted to the West side. On the one hand is to echo and talk to the elementary school in the West. The main entrance on the east side will be the secondary entrance of the kindergarten. The logistics transport entrance is also located at the end of the alley on the East side.
To avoid the influence of the flow of people in the alley, the main gate of the kindergarten backed from the outside to the inside, forming a small doorway for parents to pick up and wait. It has great visibility and air circulation. It is also the venue for kindergarten gatherings and performances. To create opportunities for communication and conversation for the children, every two units of activities in the class grouped together to form a small common space. The toilets located next to each other, with an interconnected walkway, which can allow children of different grades and ages to step into each other’s activity spaces and help them socialize and develop. The school’s outer corridor on the south side is inlaid with a colorful boxy space where children can stay and socialize. Sliding shutters outside the school are both shaded from the sun and bring vivid light and shadow to the building’s façade and exterior corridors.












